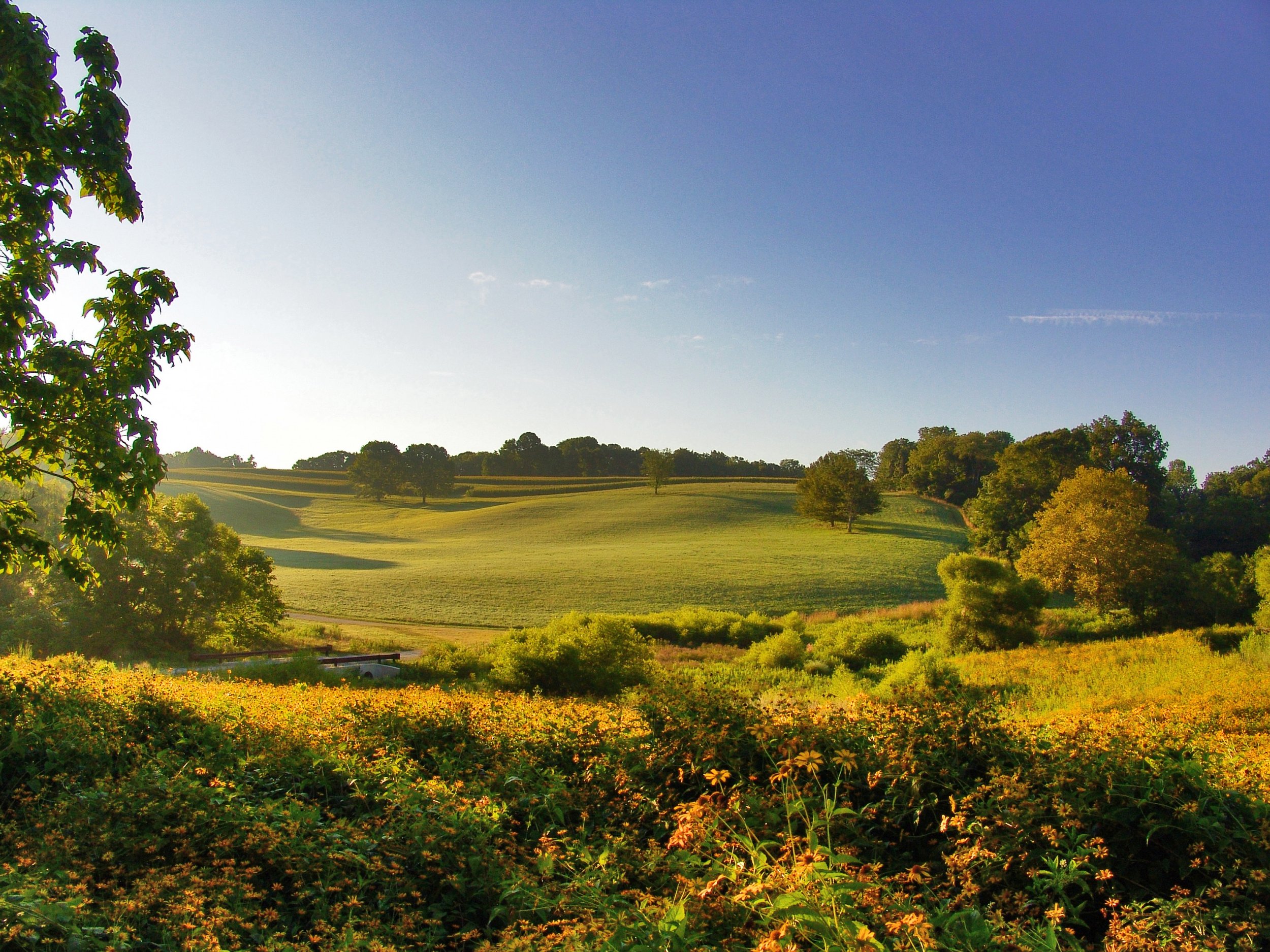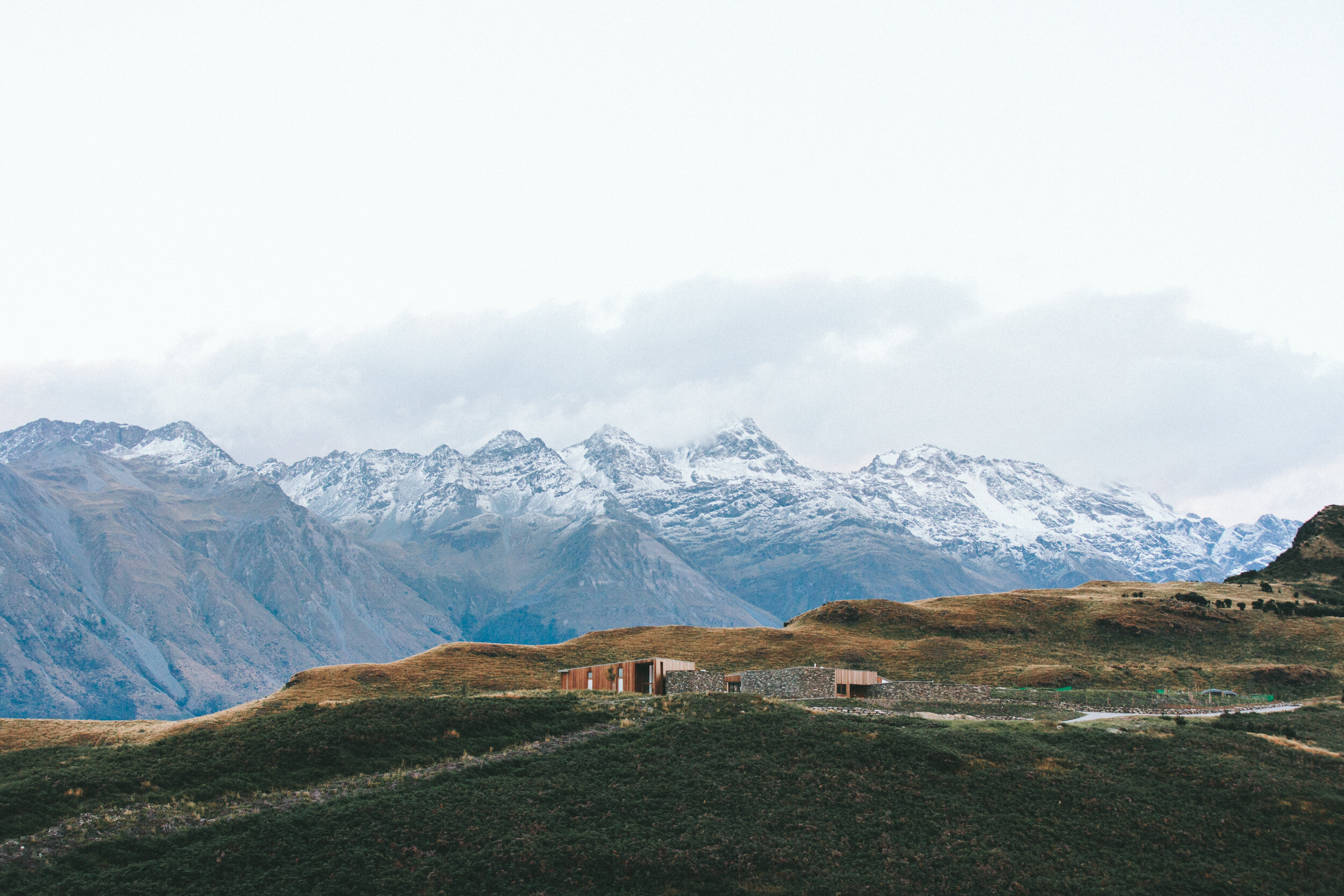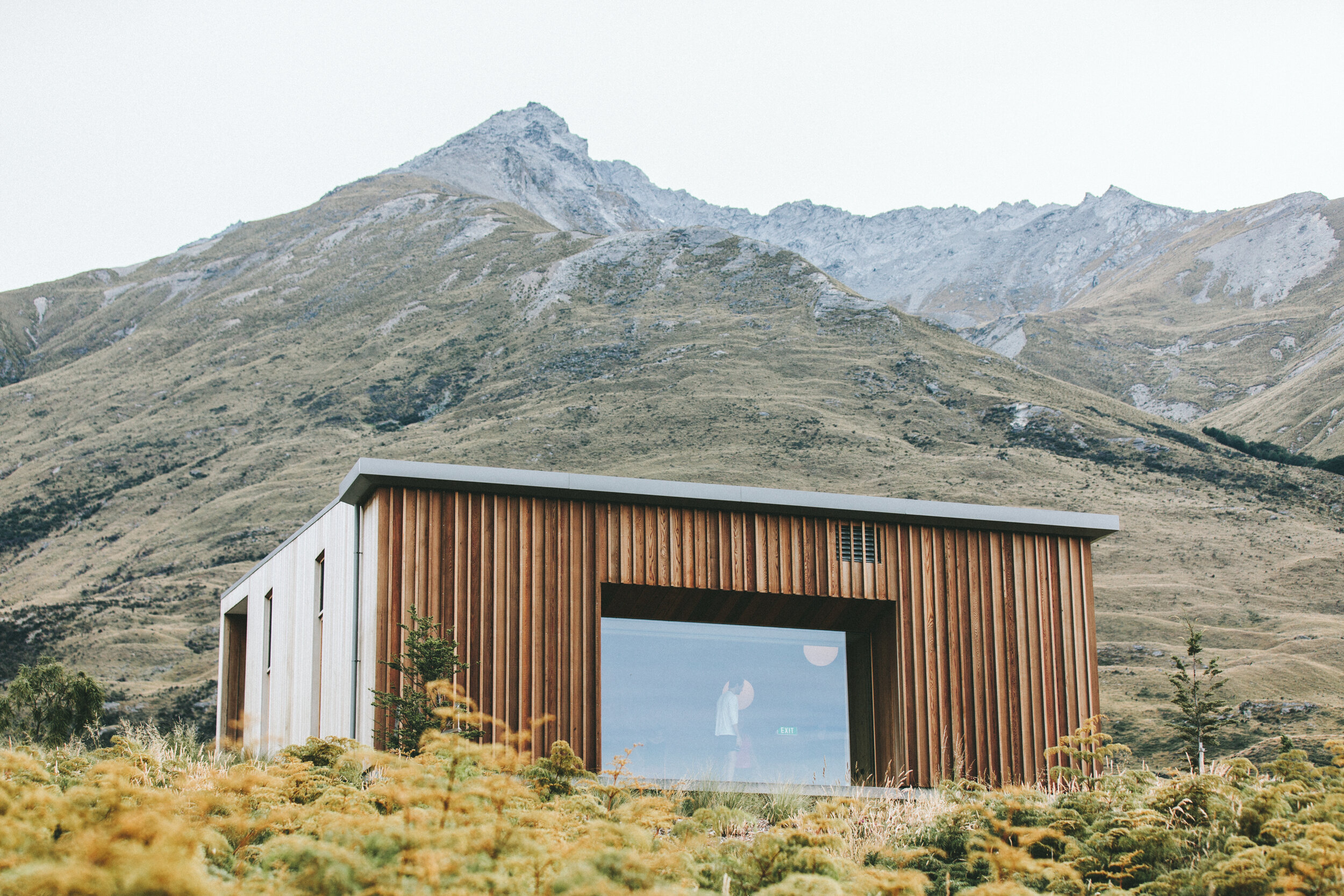Spring Rung Run Estates
Spring Run Estates
Spring Run Estates, located in Chester County, Pennsylvania, was founded by three close-knit brothers – Ted, Dave, and Al. Family, friends, and fairness are values that Spring Run Estates strives to preserve, fostering a warm and welcoming environment for all residents.
Built across 100 acres of private rural land, this community offers both tranquility and convenience. With easy access to life's necessities, recreational activities, and local attractions, Spring Run Estates provides an ideal setting for active adult living.
Nestled in the serene countryside of Chester County, PA, Spring Run Estates is a place where residents can enjoy the best of retirement living. The community offers efficient, one-floor homes designed for comfort and accessibility, making it a fantastic choice for those seeking a low-maintenance lifestyle.
Beyond the well-designed homes, Spring Run Estates is enriched by a close-knit, friendly neighborhood where neighbors become friends. Whether enjoying a peaceful walk, engaging in social gatherings, or simply relaxing in a beautiful natural setting, Spring Run Estates is more than a retirement community—it's a place to call home.
Spring Run Estates is a 55+ retirement community located in Coatesville, Pennsylvania, within Chester County. The community spans approximately 100 acres of private rural land, offering residents a serene countryside setting. The community is situated at 620 Telegraph Rd, Coatesville, PA 19320.
The community features efficient, single-story homes designed for comfort and accessibility, catering to those seeking a low-maintenance lifestyle. Homes in Spring Run Estates are typically single-family residences with three bedrooms and two bathrooms, ranging from 1,425 to 1,605 square feet. As of recent data, closed prices for these homes have been between $170,000 and $200,000, with a median sale price of $185,000.
Residents of Spring Run Estates enjoy a variety of amenities, including a clubhouse, social lounge, party room with catering kitchen, exercise room, outdoor pool, tennis courts, shuffleboard courts, and walking trails. These facilities foster a close-knit community atmosphere, encouraging social interaction and active living.
The community's location provides convenient access to life's necessities, recreational activities, and local attractions, making it an ideal setting for active adult living. Nearby amenities include shopping centers, healthcare facilities, and cultural sites, ensuring that residents have everything they need within a short distance.
Exterior & Interior Design Features
2-3 bedrooms
2 full baths / ADA accessible
1 and 2-car garages (optional)
Full front porch
Off-street parking
2 mailbox pavilions
10' x 14' backyard shed
Backyard patios
Construction Features
1-floor modular homes
Concrete foundation with block walls
Thermopane, Low UV Windows
2x6 walls with R19 insulation
R33 insulation in ceiling
1/2" Drywall
25-year warranty on shingles
Easy access (ramp available)
Public water and sewer (included in rent)
Approx. 100ft x 100ft lot size
Interior Design Features
Formal living and dining rooms
Gas fireplaces available
Full kitchen (available with breakfast island)
Mudroom off garage
Total Electric with AC
Electric / forced air heat
Heat & AC combo
Comfortable Community Hall Includes:
Tables and chairs for large groups
Multi-person restrooms, ADA accessible
Outside porch
Community board
Billiard and Ping Pong tables
Board games and card-playing
Community library
Piano
Bingo





